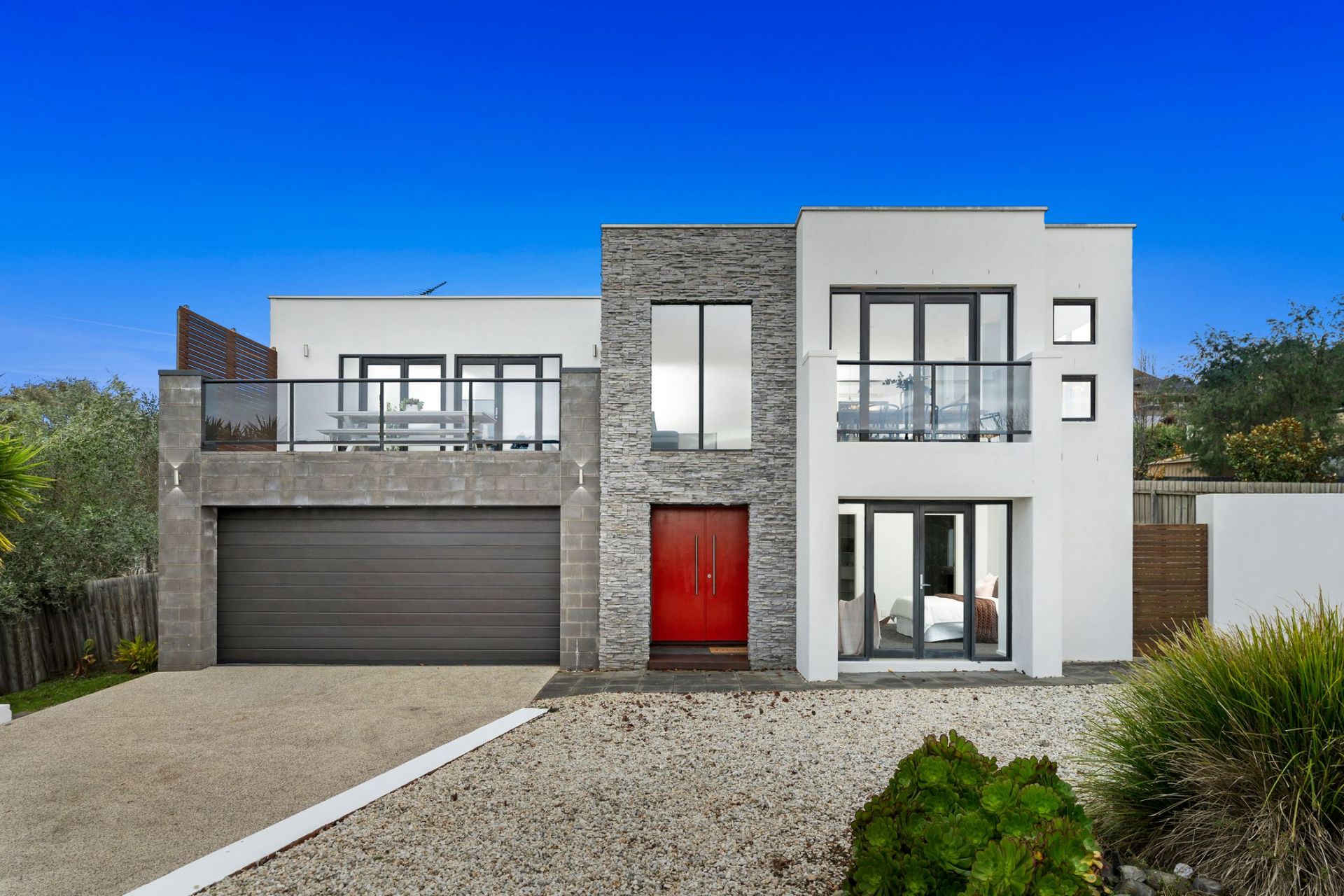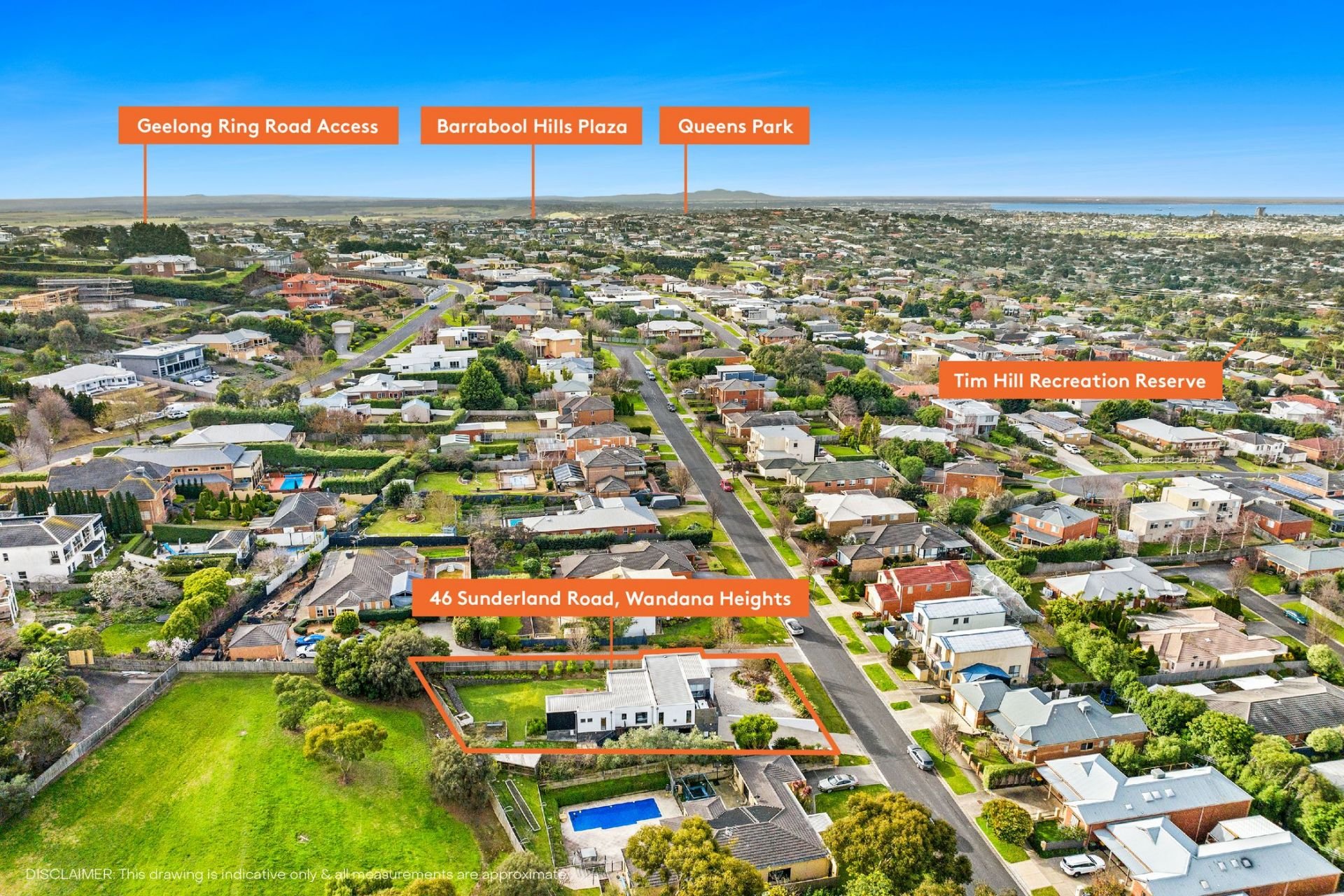46 Sunderland Road, Wandana Heights
House
Stunning Contemporary Home on 1,002m2
Positioned on an expansive 1,002sqm of land on Wandana Heights hill sits this stunning contemporary home that boasts incredible views of Geelong and beyond. The home features an impressive split-level design with generous size rooms throughout and is ideal for a family needing space, both inside and out.
Featuring a central staircase which leads upstairs to a spacious open plan living space with beautiful hardwood timber floors, large surrounding windows to enjoy the views and an abundance of natural light. The living space with cosy gas log fire opens onto a front balcony to watch the sunrise and have a morning coffee.
A fully equipped modern kitchen with gas cooking appliances, dishwasher and large island bench with an adjacent dining space that's ideal for large family entertaining, a main bedroom with walk-in robe includes a full ensuite with double vanity, shower and spa bath. Two further bedrooms include built-in robes and are serviced by a family bathroom.
A second lounge area has bi-fold doors which open onto a large deck that's perfect for barbeques and overlooks the large backyard to watch the children and pets play. Gas central heating and split-system air conditioning provide comfortable living all year round. A large double garage includes handy access to a sizable under-house storage area.
Walking distance to local parks, Highton Primary School and only a short drive to the Highton Village, Christian College and easy access onto the Ring Road for Melbourne commuters or to head down the Surf Coast.
Don't wait, contact us today to arrange an inspection.
Featuring a central staircase which leads upstairs to a spacious open plan living space with beautiful hardwood timber floors, large surrounding windows to enjoy the views and an abundance of natural light. The living space with cosy gas log fire opens onto a front balcony to watch the sunrise and have a morning coffee.
A fully equipped modern kitchen with gas cooking appliances, dishwasher and large island bench with an adjacent dining space that's ideal for large family entertaining, a main bedroom with walk-in robe includes a full ensuite with double vanity, shower and spa bath. Two further bedrooms include built-in robes and are serviced by a family bathroom.
A second lounge area has bi-fold doors which open onto a large deck that's perfect for barbeques and overlooks the large backyard to watch the children and pets play. Gas central heating and split-system air conditioning provide comfortable living all year round. A large double garage includes handy access to a sizable under-house storage area.
Walking distance to local parks, Highton Primary School and only a short drive to the Highton Village, Christian College and easy access onto the Ring Road for Melbourne commuters or to head down the Surf Coast.
Don't wait, contact us today to arrange an inspection.

















































