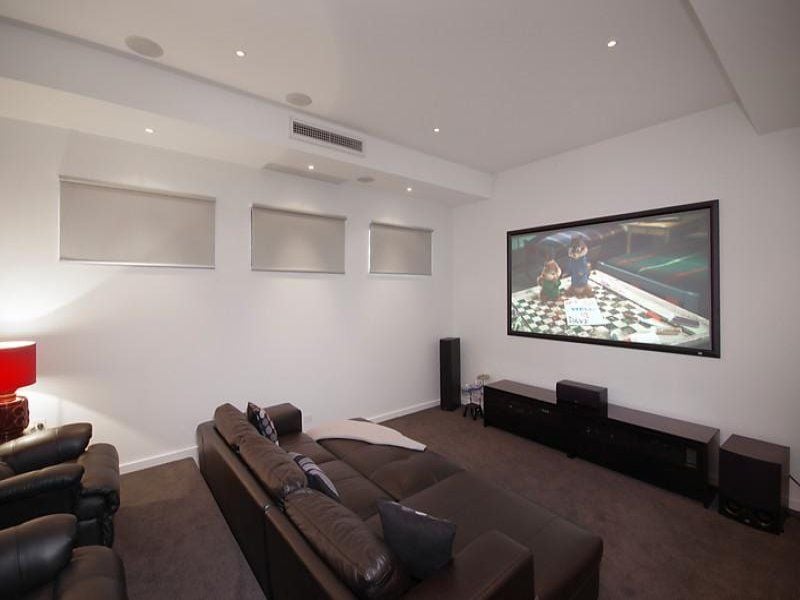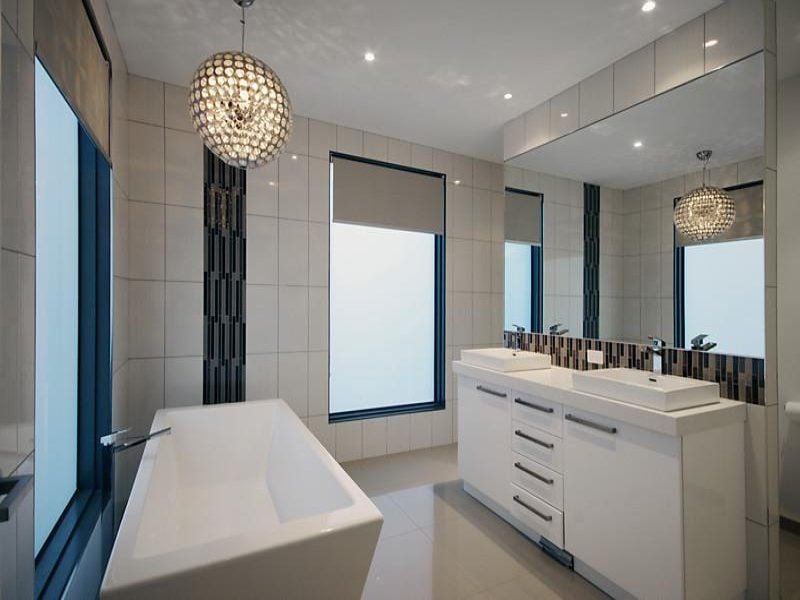5 Sloanne Court, HIGHTON
House
Premier Executive Address
The location of Geelong's premier addresses is shifting and this magnificent executive mansion is a prime example.
Constructed to commercial grade specifications, using the best materials with complete attention to detail, this home is flawless.
Top of the range mod cons make home life a breeze, controlling sound in each living area and temperature from a central panel, along with ducted vacuum and keyless entry.
The heart of the two year old home is the wide expanse of the open kitchen, dining and living area, all set on sparkling porcelain tiles.
The gleaming white and stainless steel kitchen is a joy, from the 900mm oven and range, dishwasher, plumbed fridge alcove and water fall island bench to a walk in butlers pantry.
Outside a wonderful all weather under-cover outdoor entertainment area overlooking the easy maintenance in-ground pool and spa, with a handy gym/5th self contained bed room adjacent.
The tiered cinema room off the living area seats plenty while an office, powder room, spacious laundry and 2.5 car remote controlled garage completes the downstairs layout.
Upstairs the three minor bedrooms are all akin to mains, with built-in desks and robes, served by a spacious white and stainless steel bathroom, with double basin and separate toilet.
The king-size main bedroom provides a lovely balcony offering sweeping views over Geelong.
A walk-in robe leads to the ensuite, featuring a stand-alone bath, double vanity and hide-away shower and toilet.
The solar boosted HWS, double glazed windows and three 3000-litre water tanks contribute to the home's 5 star environmental rating.
A rear lawn has a garden shed next to a concrete basketball half court, with automated garden sprinklers all set on approx. 1067 sqm block.
Constructed to commercial grade specifications, using the best materials with complete attention to detail, this home is flawless.
Top of the range mod cons make home life a breeze, controlling sound in each living area and temperature from a central panel, along with ducted vacuum and keyless entry.
The heart of the two year old home is the wide expanse of the open kitchen, dining and living area, all set on sparkling porcelain tiles.
The gleaming white and stainless steel kitchen is a joy, from the 900mm oven and range, dishwasher, plumbed fridge alcove and water fall island bench to a walk in butlers pantry.
Outside a wonderful all weather under-cover outdoor entertainment area overlooking the easy maintenance in-ground pool and spa, with a handy gym/5th self contained bed room adjacent.
The tiered cinema room off the living area seats plenty while an office, powder room, spacious laundry and 2.5 car remote controlled garage completes the downstairs layout.
Upstairs the three minor bedrooms are all akin to mains, with built-in desks and robes, served by a spacious white and stainless steel bathroom, with double basin and separate toilet.
The king-size main bedroom provides a lovely balcony offering sweeping views over Geelong.
A walk-in robe leads to the ensuite, featuring a stand-alone bath, double vanity and hide-away shower and toilet.
The solar boosted HWS, double glazed windows and three 3000-litre water tanks contribute to the home's 5 star environmental rating.
A rear lawn has a garden shed next to a concrete basketball half court, with automated garden sprinklers all set on approx. 1067 sqm block.





















