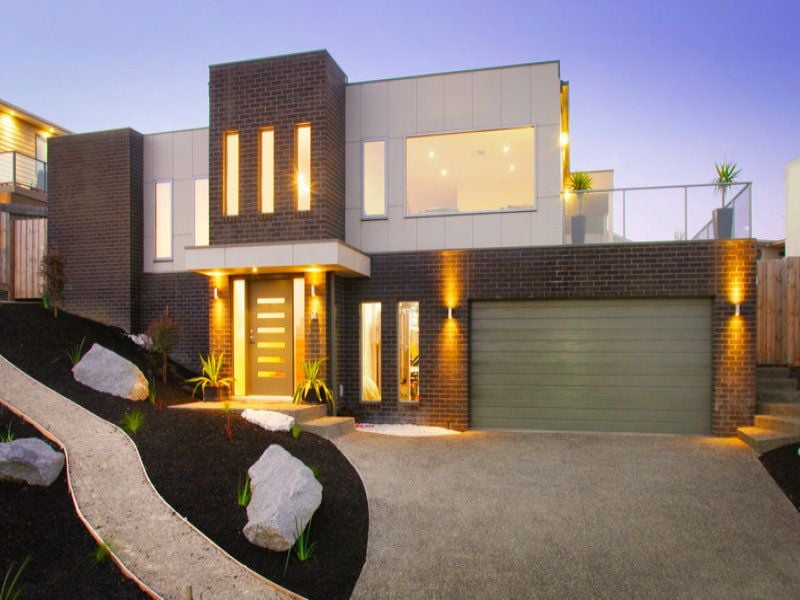60 Clydesdale Way, HIGHTON
House
High in Highton With Quality and Views
This impressive family home has not only got fantastic street appeal but a well designed single level floorplan. A lower level garage (8m x 6.5m) and additional basement/storage area leads upstairs to 4 bedrooms, 2 quality bathrooms with floor to ceiling tiling, contemporary kitchen with stone bench tops, s/s appliances and large walk in pantry, open plan kitchen/meals area, lounge with outstanding views over Highton, theatre room and separate rumpus room. Outdoor living of the highest quality offers an undercover alfreso area complete with built in BBQ, above ground spa, electric strip heaters and separate deck with commanding views. Fully landscaped and finished the home also includes central heating and cooling, surround sound and alarm system. North facing and well landscaped rear yard with 2 split useable areas. Total land size a fantastic 967m2.


















