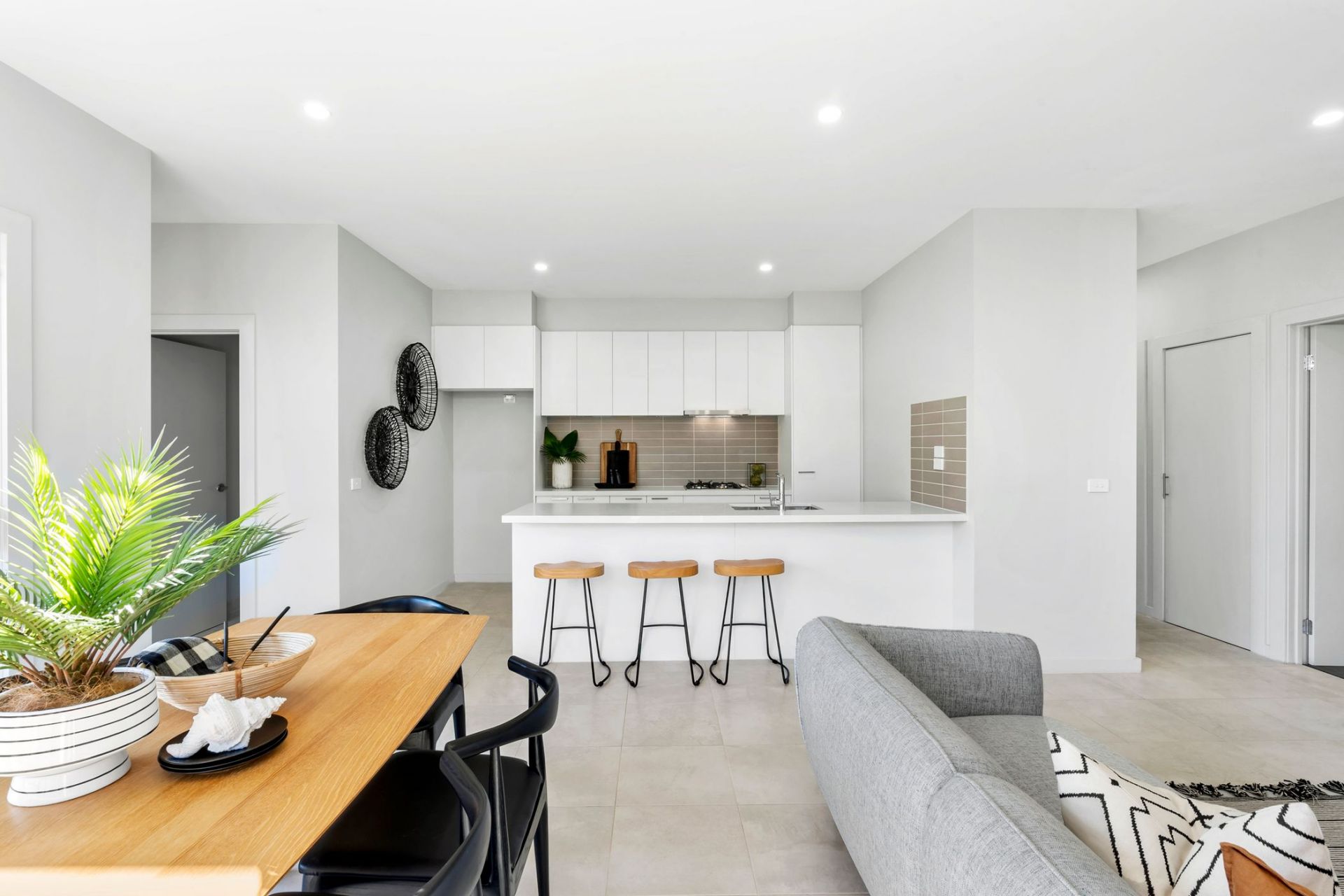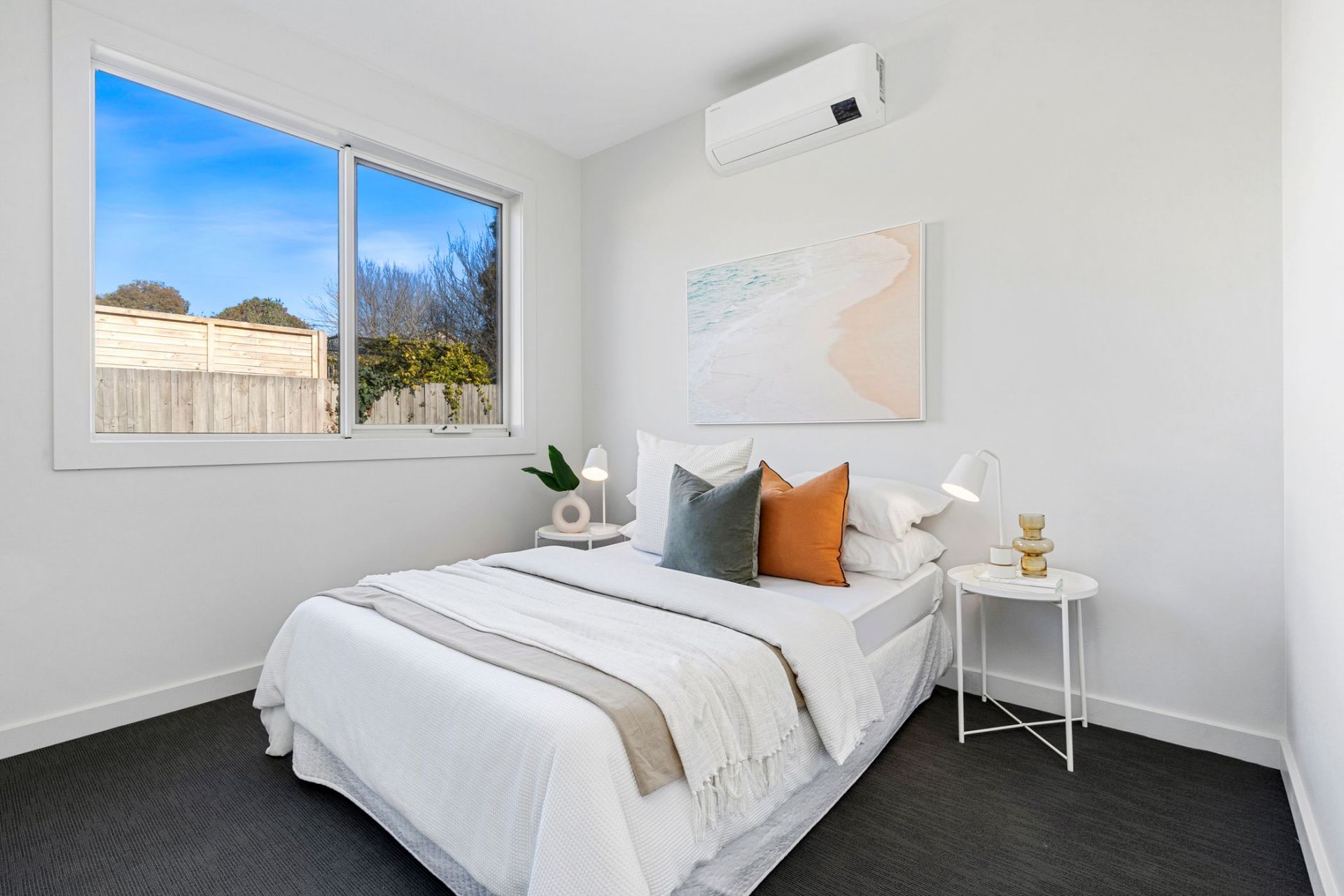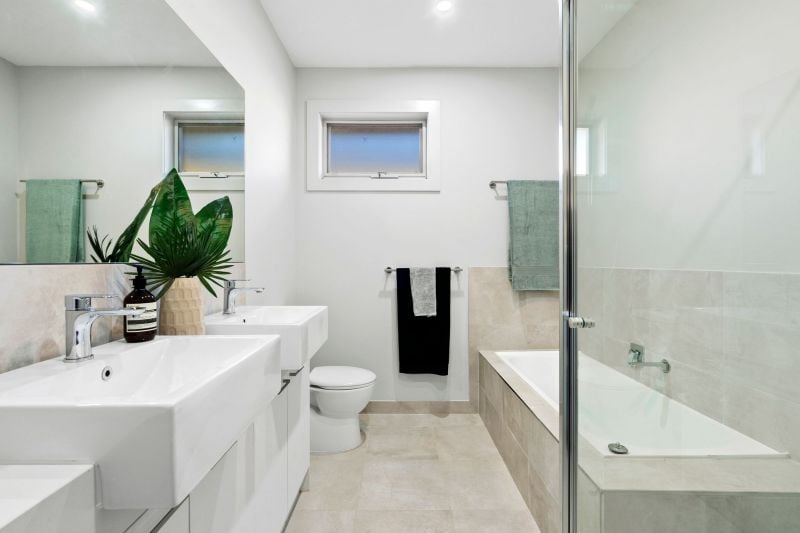3/61 Mt Pleasant Road, Belmont
Townhouse
Executive Style Townhouse Living
Individually designed these three bedroom townhouses offer luxury living combined with low maintenance to provide for a most appealing lifestyle with all the convenience of the High Street shops, transport and the CBD nearby. Boasting many extras including high square set ceilings, reverse cycle heating and cooling, stone benchtops in the bathrooms, as well as in the stylish well appointed kitchen. Each townhouse has a spacious courtyard area and car parking for 2 cars and both come complete with a 3000L water tank, 6 cubic metre garden storage shed, solar hot water system, landscaping and TV antenna just ready to move in.
Townhouse 2
Includes:
Wide entrance foyer
Master bedroom with large ensuite & WIR
Main bathroom with double vanity, bath and separate shwr & WC
Powder room with 3rd WC
Central Kitchen with 20mm stone benchtops and SS appliances including dishwasher
Living and dining with double glazed sliding doors to the North facing courtyard
Land size - approx. 301m2.
Internal Access to remote controlled double garage.
Townhouse 3
Includes:
Open plan living area with sliding doors to the garden
Master bedroom with large WIR and ensuite
Main bathroom with large shower, bath and vanity
Kitchen with stone benchtops, stainless steel appliances and dishwasher
Single drive through garage (with remote) and internal access plus a 2nd car space suitable for a boat/caravan if required
Generous landscaped rear garden for the gardening enthusiast.
Land size approx. 327m2.
Townhouse 2
Includes:
Wide entrance foyer
Master bedroom with large ensuite & WIR
Main bathroom with double vanity, bath and separate shwr & WC
Powder room with 3rd WC
Central Kitchen with 20mm stone benchtops and SS appliances including dishwasher
Living and dining with double glazed sliding doors to the North facing courtyard
Land size - approx. 301m2.
Internal Access to remote controlled double garage.
Townhouse 3
Includes:
Open plan living area with sliding doors to the garden
Master bedroom with large WIR and ensuite
Main bathroom with large shower, bath and vanity
Kitchen with stone benchtops, stainless steel appliances and dishwasher
Single drive through garage (with remote) and internal access plus a 2nd car space suitable for a boat/caravan if required
Generous landscaped rear garden for the gardening enthusiast.
Land size approx. 327m2.




















































